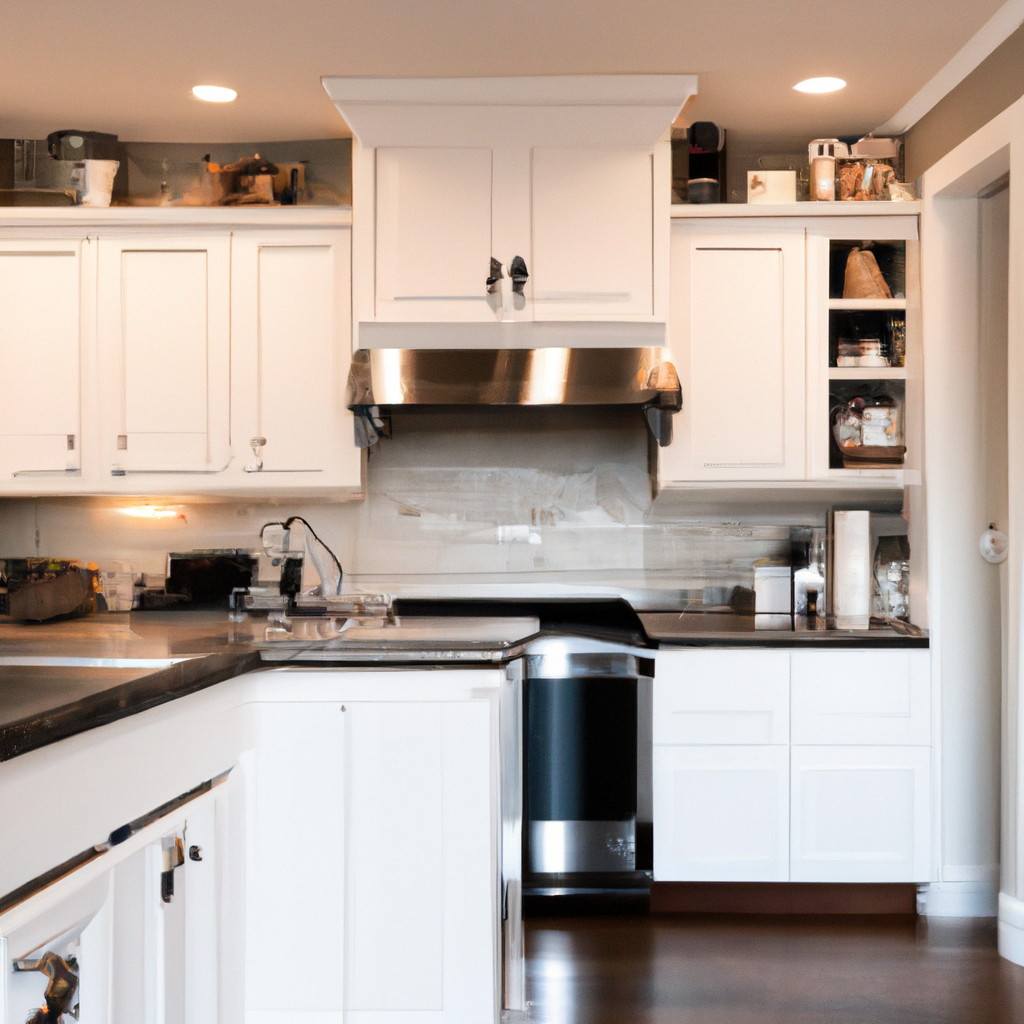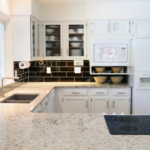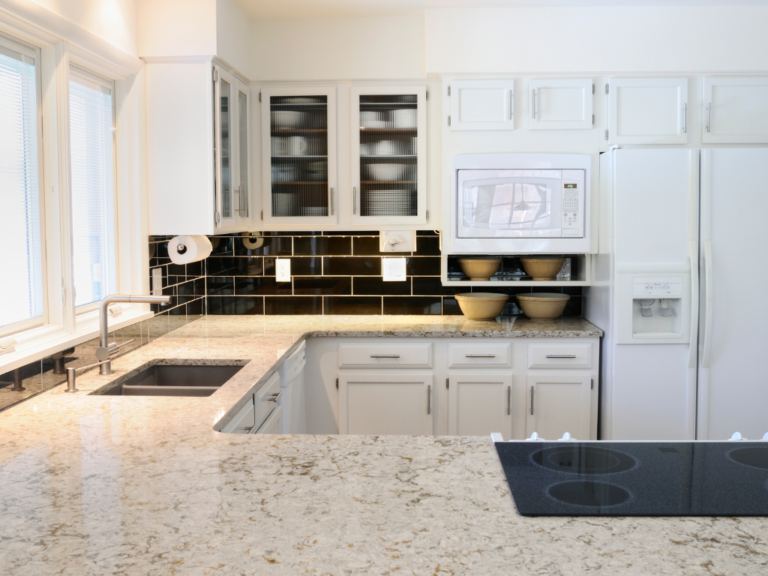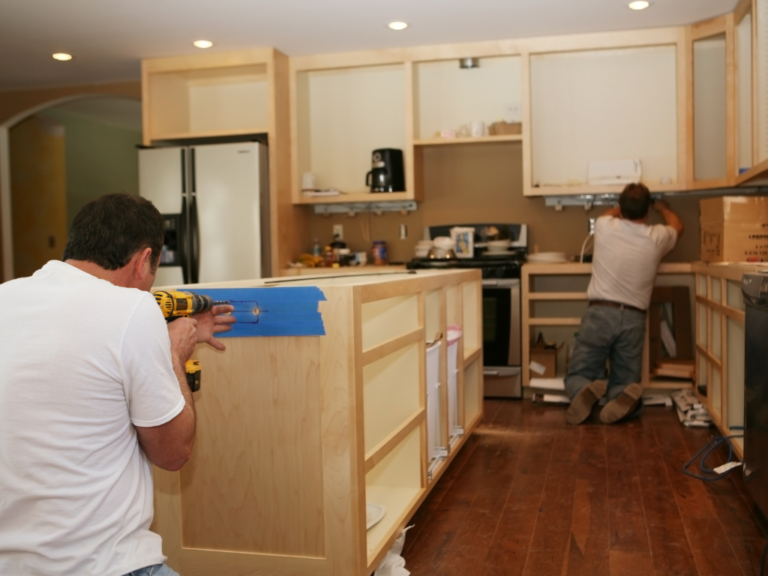The kitchen, often referred to as the heart of the home, plays a critical role in daily life by serving as a space for both cooking and socializing. As such, it is essential that this area is designed with functionality in mind, ensuring that tasks can be performed efficiently and safely. A well-designed kitchen layout not only improves workflow but also contributes to a more enjoyable experience for all who use it. This article will examine key factors when designing a functional kitchen layout, including the work triangle concept, storage solutions, choice of appliances, lighting and ventilation considerations, adapting design to suit individual needs and common mistakes to avoid.
In order to create an efficient kitchen design conducive to seamless meal preparation and organization, attention must be paid to various aspects of layout planning. The work triangle concept serves as one fundamental principle guiding optimal placement of primary workstations – namely the sink, refrigerator and cooktop – while varied storage solutions ensure easy access to frequently used items without causing clutter or obstructions. Additionally, careful selection of appliances based on intended usage patterns can greatly enhance overall functionality. Furthermore, adequate lighting and ventilation are crucial components contributing not only towards ease of use but also safety standards within the kitchen environment. By taking into account these factors alongside personal preferences and requirements during the design process, homeowners can successfully achieve a functional yet aesthetically appealing kitchen space tailored specifically to their needs.
The Work Triangle
Incorporating the concept of the work triangle is essential for optimizing efficiency and convenience in a well-planned culinary space. The work triangle refers to the spatial relationship between three primary kitchen tasks: cooking, cleaning, and food storage, represented by the stove, sink, and refrigerator respectively. Work triangle efficiency can be achieved by ensuring that each side of this imaginary triangle measures between 4 to 9 feet. This promotes ease of movement between these integral areas while minimizing steps taken during meal preparation. It is crucial to avoid placing any obstructions such as cabinets or islands within this zone as they may disrupt workflow patterns.
While the traditional work triangle has been widely accepted as an ideal kitchen layout principle for decades, modern kitchens have evolved in response to changing lifestyles and cooking habits. As a result, Triangle alternatives like multiple triangles or zoning concepts have emerged to accommodate additional appliances such as dishwashers or microwave ovens. These new configurations aim at maximizing functionality while maintaining ergonomic principles tailored to individual preferences and needs. Regardless of whether adhering strictly to the classic work triangle or exploring contemporary alternatives, incorporating efficient workflows remains pivotal in designing functional kitchen layouts. In conjunction with effective spatial planning strategies comes another critical aspect: storage solutions which will be explored further in the following section.
Storage Solutions
In a well-designed kitchen, effective storage solutions play a critical role in maximizing functionality and efficiency. Exploring strategies such as maximizing cabinet space by using pull-out systems and organizing accessories, incorporating open shelving for easy access to frequently used items, and integrating pantries for bulk storage of food items can significantly improve the overall utility of the kitchen space. By considering these key aspects in designing a kitchen layout, homeowners can achieve an organized and functional environment that promotes ease of use and accessibility while maintaining aesthetic appeal.
Maximizing Cabinet Space
Strategic utilization of cabinet space ensures a streamlined cooking environment, optimizing workspace and storage for an efficient culinary experience. Cabinet arrangements play a crucial role in maximizing storage potential, while corner utilization offers innovative solutions to make use of otherwise wasted space. To achieve the most effective layout, several factors must be considered when arranging cabinets and optimizing corners.
- Vertical spacing: Maximizing cabinet space entails not only utilizing horizontal layouts but also taking advantage of vertical dimensions. Installing multiple tiers of cabinets or adjustable shelving within each unit allows for increased storage options and better organization.
- Corner solutions: Utilizing specialized corner cabinets such as Lazy Susans or blind corner pull-outs can significantly increase the functional storage capacity in kitchen corners that are often underutilized.
- Customization: Tailoring cabinet interiors with customized organizers, drawer dividers, or pull-out shelves can vastly improve both the accessibility and organization of stored items.
In addition to maximizing cabinet space, incorporating open shelving and pantries into the kitchen design further enhances overall functionality and provides additional storage opportunities.
Incorporating Open Shelving and Pantries
Expanding storage options through the integration of open shelving and pantries greatly enhances the overall organization and efficiency within a culinary space. Open shelving benefits include easy access to frequently used items, increased visibility of stored goods, and a visually appealing display that contributes to an airy atmosphere within the kitchen. Additionally, open shelves can be customized in terms of size, material, and style to accommodate specific needs or aesthetic preferences. Pantry organization is equally vital for maintaining order in a functional kitchen layout. A well-designed pantry optimizes vertical space utilization through adjustable shelves or pull-out drawers while also providing designated areas for bulk items and small appliances.
When designing a pantry or incorporating open shelving into a kitchen layout, careful consideration should be given to their placement relative to work zones and major appliances. Ideally, these storage solutions should be easily accessible from primary cooking and preparation areas without obstructing workflow. Furthermore, it is crucial to select materials that are durable and easy-to-clean as they will likely be exposed to various spills, splatters, and frequent use. With proper planning of both open shelving setups and pantries tailored to individual requirements, homeowners can achieve enhanced functionality in their kitchens without compromising on aesthetics. This thoughtful approach paves the way towards making informed decisions about choice of appliances which seamlessly integrate within the designed workspace.
Choice of Appliances
Selecting appropriate appliances plays a crucial role in optimizing the efficiency and functionality of a culinary space, ensuring seamless integration with the overall design and user requirements. When making decisions about appliances for a functional kitchen layout, it is important to consider factors such as energy efficiency, smart technology, ease of use, and appliance size relative to available space. With advancements in technology, modern kitchens can benefit greatly from incorporating smart appliances that facilitate convenience while also contributing to energy conservation.
- Energy Efficiency: Selecting appliances with high energy efficiency ratings not only reduces monthly utility bills but also minimizes environmental impact; look for ENERGY STAR certified products.
- Smart Appliances: Integration of smart technology into kitchen appliances enhances usability by offering features such as remote operation via smartphone apps or voice commands through virtual assistants.
- Ease of Use: Functional kitchens prioritize ergonomics; choose easy-to-use appliances with intuitive controls and consider appliance placement within the layout to encourage smooth workflows.
- Appliance Size: Consider available space when selecting appliance dimensions to ensure optimal fit without compromising storage or countertop accessibility.
In addition to selecting suitable appliances, attention must be given to other design elements such as lighting and ventilation which contribute significantly towards creating an efficient cooking environment.
Lighting and Ventilation
In the pursuit of an efficient and comfortable kitchen environment, it is crucial to consider a layered lighting approach that incorporates ambient, task, and accent illumination for optimal visibility and aesthetic appeal. Additionally, proper ventilation plays a significant role in maintaining air quality by reducing cooking odors, smoke, and airborne particles while effectively controlling moisture levels within the space. By addressing these fundamental aspects of lighting and ventilation design, one can achieve a harmonious balance between functionality and comfort in the kitchen setting.
Layered Lighting Approach
A meticulously orchestrated symphony of illumination is paramount to achieving an exceptionally efficient and aesthetically pleasing culinary workspace, transcending the boundaries of traditional lighting approaches. Layered lighting is a concept that amalgamates various types of light sources into a cohesive and balanced design, addressing the multifarious demands imposed by diverse kitchen activities. This approach typically comprises three fundamental layers: ambient illumination, task lighting, and accent lighting. Ambient illumination ensures an even distribution of light throughout the space, providing general visibility and setting the overall tone for the area. Task lighting specifically targets work surfaces such as countertops and stovetops where precision tasks demand focused and bright illumination devoid of shadows or glare.
Accent lighting enhances both functionality and aesthetics by highlighting architectural elements or prized possessions while creating visual interest within specific zones in the kitchen. This layer of light may include cabinet or shelf-mounted fixtures illuminating glassware collections, toe-kick lights for subtle ambiance at floor level, or recessed spotlights drawing attention to wall art or sculptural details. Integrating dimmer switches into this stratified arrangement allows for flexibility in altering brightness levels as needed during different times of day or night – from an intimate dinner party ambience to full daytime vibrancy suitable for meal preparation. By thoughtfully considering each layer’s contribution to the overall scheme, designers can craft a harmonious interplay between practicality and beauty in their kitchen layouts – ultimately elevating not only its appearance but also its performance capabilities. Such meticulous attention must also extend beyond luminance alone; proper ventilation is essential for air quality maintenance and moisture control within these bustling domestic epicenters.
Proper Ventilation for Air Quality and Moisture Control
Ensuring proper ventilation within a culinary workspace is crucial for maintaining optimal air quality and controlling moisture levels, thereby contributing to both the health and comfort of occupants as well as the longevity of materials and appliances. Airflow optimization can be achieved through the installation of appropriate exhaust systems, such as range hoods or downdraft vents, which work by removing heat, steam, smoke, and odors generated during cooking activities. Furthermore, these systems help in humidity management by preventing condensation from accumulating on surfaces like countertops or cabinetry and reducing the potential for mold growth.
In addition to selecting an efficient ventilation system that suits the specific needs and requirements of a given kitchen space, it is essential to ensure that all components are properly installed and maintained. This includes regularly cleaning filters according to manufacturer guidelines in order to maintain their efficiency while also inspecting ductwork where necessary. Taking these measures not only safeguards against health risks associated with poor indoor air quality but also contributes significantly towards prolonging the lifespan of kitchen equipment. With proper planning in place regarding ventilation solutions tailored to individual preferences and functional demands, designers can seamlessly transition into adapting other aspects of their layout strategy for maximum utility within a personalized culinary environment.
Adapting the Design to Suit Your Needs
Tailoring the spatial arrangement to accommodate individual preferences and requirements is paramount for creating an efficient and personalized culinary space. Personalizing aesthetics and incorporating flexible functionality are essential components of adapting a kitchen design to suit one’s needs. A well-designed kitchen should not only be visually appealing but also functional, enabling users to perform tasks efficiently while enjoying their time spent in the space.
- Customized Storage Solutions: Implementing customized storage solutions, such as pull-out cabinets or adjustable shelves, can cater to specific storage needs while maximizing available space.
- Ergonomic Considerations: Ensuring that countertops, appliances, and other work areas are at comfortable heights and positions can significantly enhance usability and reduce strain during food preparation.
- Universal Design Principles: Incorporating universal design principles promotes accessibility for individuals with varying physical abilities or limitations, making the kitchen a more inclusive environment.
Avoiding common mistakes in the design process is crucial to achieving a functional layout tailored to personal preferences. The subsequent section will explore these potential pitfalls and offer guidance on how best to circumnavigate them when designing your ideal culinary space.
Common Mistakes to Avoid
To create an optimal culinary space, it is essential to identify and avoid common errors in the planning phase, such as neglecting proper workflow organization. For instance, a poorly planned kitchen might position the refrigerator far from the preparation area, causing unnecessary movement and inefficiency during meal preparation. Another error in design may involve disregarding kitchen ergonomics; this refers to arranging appliances and workspaces in a manner that reduces physical strain on the user while maintaining efficiency of use. Ignoring ergonomic principles may lead to uncomfortable or even unsafe working conditions within the kitchen.
Layout versatility should also be prioritized when designing a functional kitchen layout. This ensures that the space can accommodate various activities such as cooking, dining, entertaining guests or family gatherings without difficulty. One common mistake is focusing too much on aesthetics at the expense of functionality, which can result in insufficient storage options or inadequate workspace for cooking and cleaning tasks. Additionally, failing to consider future needs or potential changes in lifestyle may lead to costly renovations later on if certain aspects of the initial design prove unsuitable over time. In summary, careful attention must be paid to both workflow organization and layout versatility in order to avoid common mistakes while designing a functional kitchen space that meets current and future requirements.
Conclusion
In conclusion, the grandiose concept of designing a functional kitchen layout remains an elusive enigma for those who dare to embark on this perilous journey. The Work Triangle may appear as a panacea to the untrained eye, but it is merely one piece in this intricate puzzle of culinary efficiency.
Let not these humble guidelines deter the ambitious from striving for perfection; rather, let them serve as cautionary tales in pursuit of culinary excellence. With a keen understanding of storage solutions, choice of appliances, lighting and ventilation intricacies, and adapting designs to suit individual needs, perhaps someday the ultimate functional kitchen layout will be within grasp. May that day arrive sooner than anticipated.









